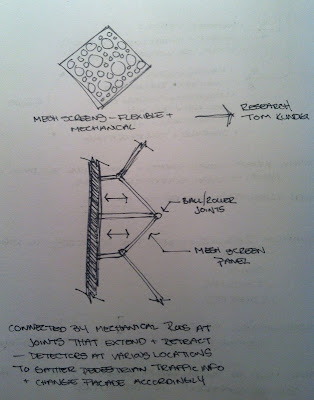He makes some very interesting points as to why the buildings are so successful in a design and public sense (although he later notes that many non-designers view the buildings as over-designed, quoting that "the public realm is already made up of investments and identifications with architectural ideas about public space on which architects disagree"). He says that GoMAs biggest success is its grandeur and immense scale still being percieved as welcoming and domestic. This is achieved through creating constant occupiable edges that fit the site.
Meanwhile, he claims that the library extension is successful due to its characterisation of being largely public. it does so by being "...based around a large public room that is open to the elements and through which passers-by wander. A kind of internet lounge, a creche and a cafe open off the same shaded but open court that houses the library's front desk and security line. he main spaces of the library are then organised and secured at the upper levels, overlooking the public room."
This is very interesting to consider, and I have already begun to use this approach in my current design by having a large open space situated at the base with free circulation, while the retail and other elements are located above where a visual connection in maintained throughout using a transparent façade and massive light wells.
Macarthur goes on to state that the main point for appearing public is that the lobby space is physically open, which is only possible in very few climates (eg: Brisbane), where it is warm and calm enough. This site location should therefore be taken advantage of in such a manner, as very few buildings have the privilege of being able to include open spaces year-round.
State Library, Brisbane (http://mylesmuse.blogspot.com.au/)









